Hello all,
A quick update to let you all know how we're getting on on site. The pressure has been reaching bursting point over the last 5-6 weeks with the ever looming delivery of the straw bales in late August. Although the progress of progressivism is progressing (!!!), we are still not quite hitting our weekly milestones and, although hard to admit even with all the constant hard work going on, we have been getting further and further behind since the frame raising weekend. Aaaarrrggghhh!
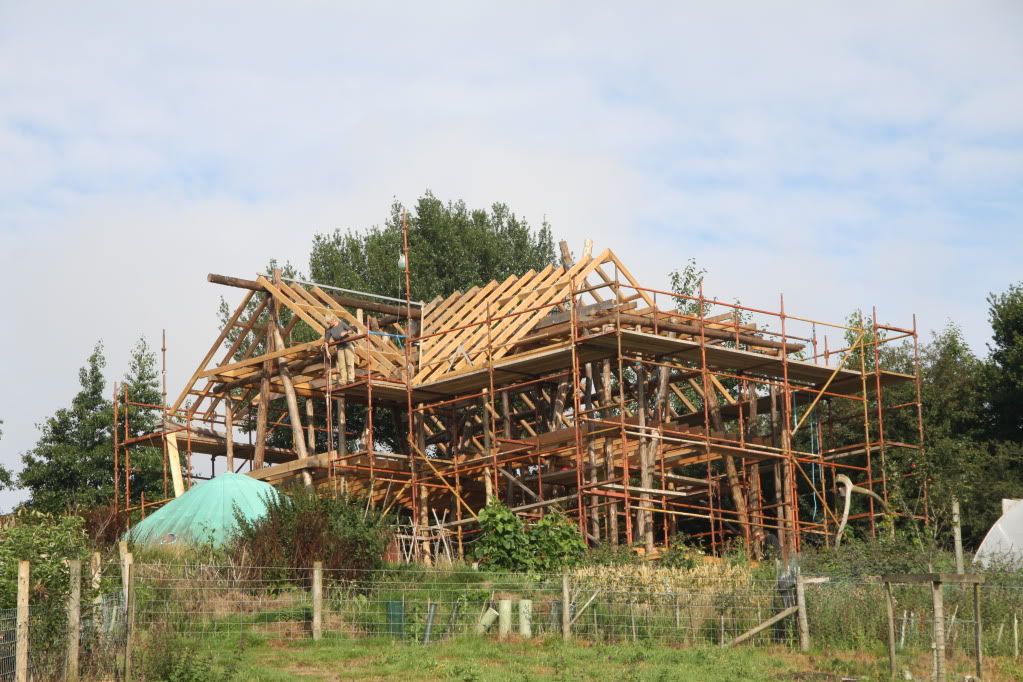 |
| The 'bright side' - look how that roofs coming along |
To look at things from a more positive angle, since the last blog entry we have all the wind braces and outer jowls in place. We are currently working full-steam ahead with fitting the lower, middle and upper floor joists, which involves creating inserts in the tie beams for the joists to sit in. The joists all need to be level. This is quite a feat as the joists aren't always the same measurement all the way along and the round wood tie-beams also have their own unique undulating surface. The joists are then intersected with short pieces of wood known as noggins, to create a surface which acts as a frame for boards to be attached. In turn this holds the insulation.
 |
| Ground floor joists |
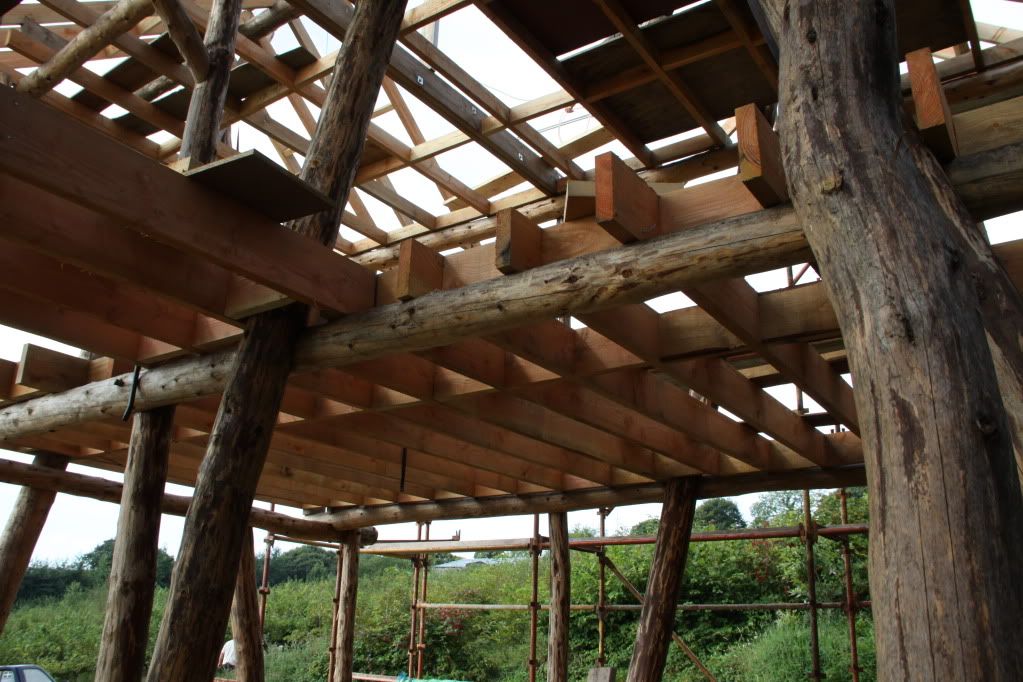 |
| First floor joists |
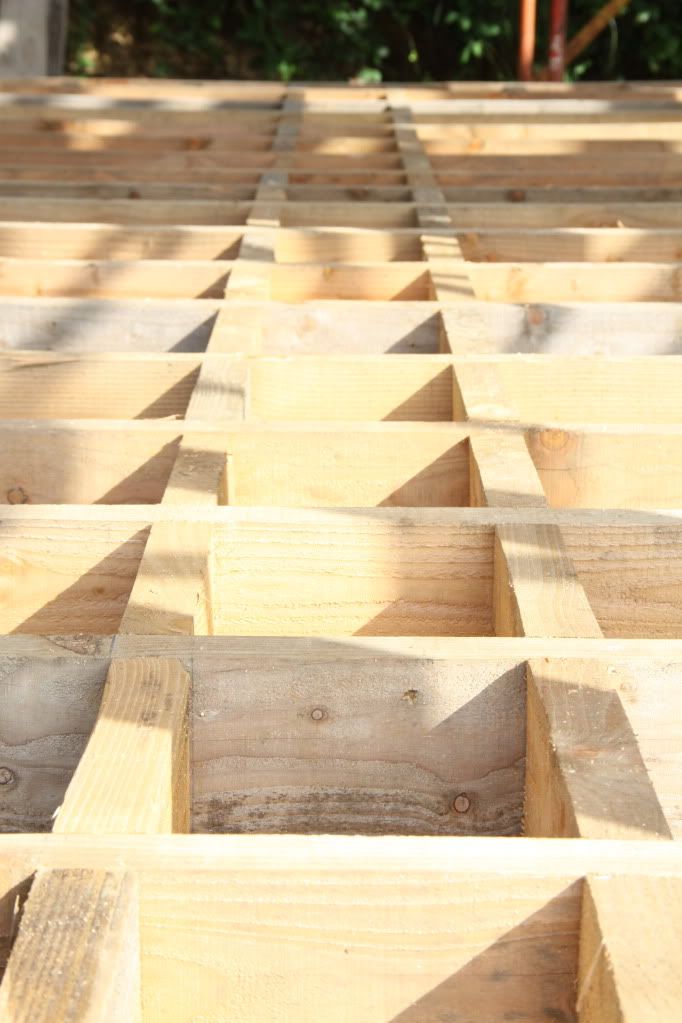 |
| Noggins placed between the joist timbers |
From an outsiders perspective fitting the roof doesn't seem like much of a task, but it's actually a fiddly process, especially because it includes a hipped roof and two gables. This involves 2 ridge poles, two valleys and two hip ridges. A hipped roof is where all sides slope downwards to the walls, usually with a fairly gentle slope creating a triangle shape, and a gable is the triangle wall created from a double sloping roof. Needless to say it requires mathematical precision which we're mastering, lots of discussion (what a surprise on this build) and patience with marking out and cutting. So far so good though; soon it will be ready for the battens, membranes, lead and slates.
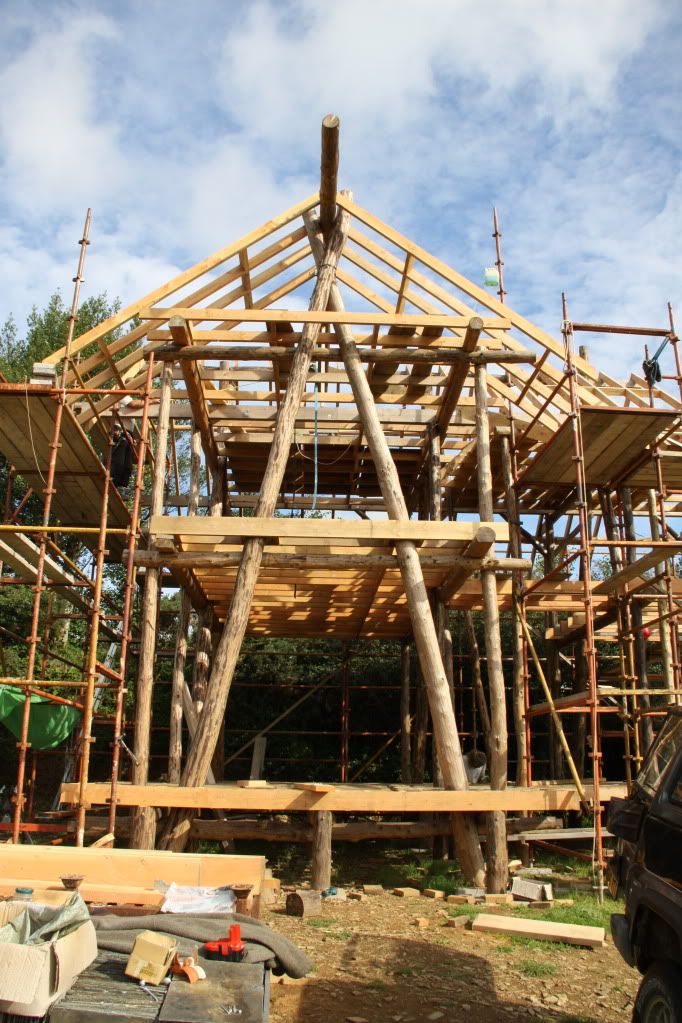 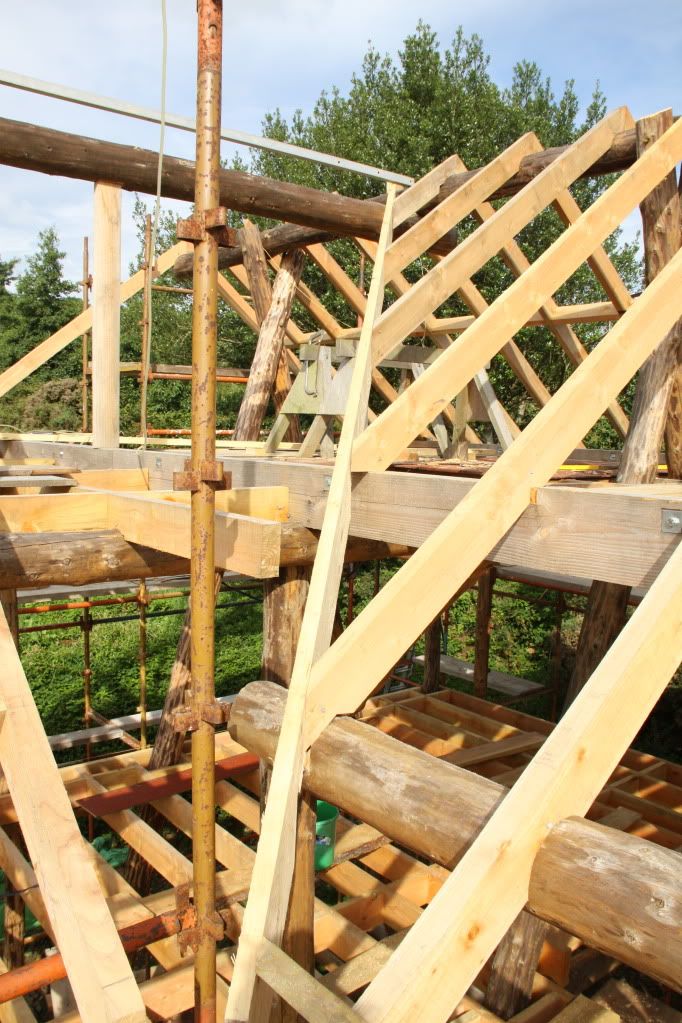 | ||||||||||||||
| Left Picture: Showing the gable end roof Right: Roof rafters creating the meeting point between the two ridges |
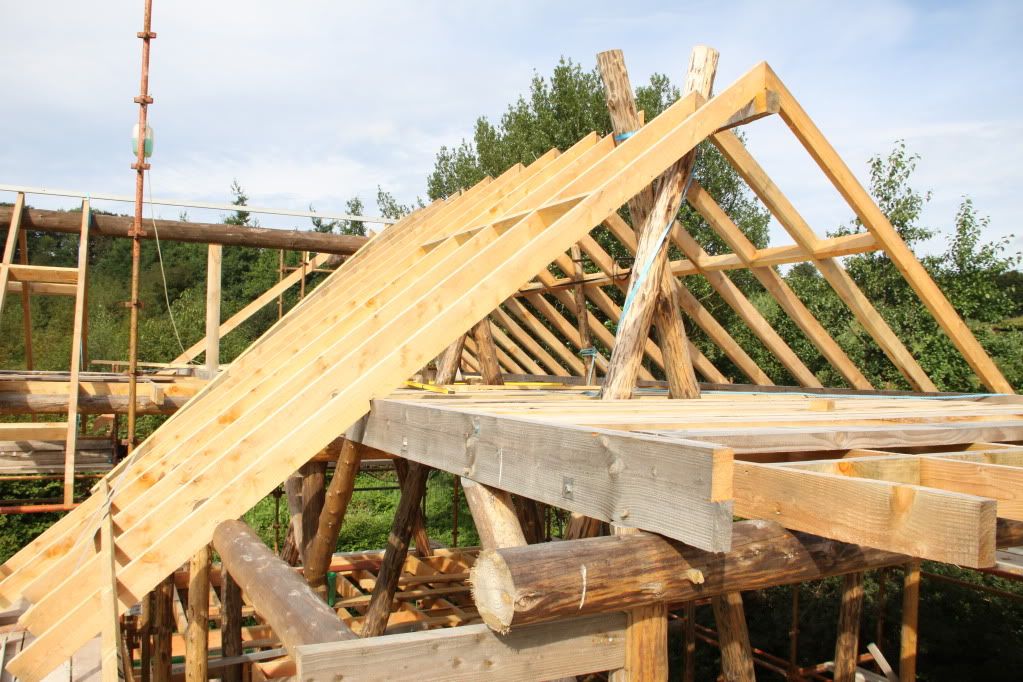 |
| Loft space and hipped roof end of house |
That being said we have still come to a 'big ultimatum', of which I will try and share with you in the least complicated way possible. This is somewhat of a disclaimer as I know the description appears long and arduous, but believe me it's the shortest way I could communicate the complexity of the decision. Here goes:
Do we carry on beavering away under tonnes of stress (because the bales could arrive at any time), finishing the floor joists and getting the the roof rafters in place so we can fit a membrane and make the roof water tight (although not complete), then spend days fitting plastic sheeting around the whole building to protect the bales from rain, but need to be able to be removed daily in order to actually work on the bales walls. Then fit the bales with haste, possibly overlooking some of the key elements of the baling (and how the wall interacts with other elements) and then rapidly working through the stud work to create the frames for the windows and doors before the end of September. Last but not least undertake minimal plastering, which will (fingers-crossed) carbonate properly before the first frost, in the hope that it will be enough protection for the bales during the winter months. We have been hearing all sorts of horror stories from books and from the Cornish Lime Company about damaged bales and lime work peeling and flaking off due to plastering work being left too late. We would be leaving it until the last milli-second and as lime plastering novices this isn't filling us with much confidence.
The alternative is to persist with completing the roof and the floors and then store the bales on the the middle floor over winter, using tarps for protection. This will take some of the pressure off and also provide more time to make sure every detail can be considered fully. During these final stages of creating the house structure there appear to be an infinite number of areas open to careful consideration and perfectionism, like making sure all the cavities created between the bales are filled and compacted to produce strong walls, and creating water tight windows and doors which are essential for a dry straw-bale home. Unfortunately, this option will mean that only minimal work can go on on the inside of the house during the winter months, but there will still be work to do. The straw bale work and plastering will have to begin in spring and will put us behind a short while on next years time-table but it will also allow time to find more volunteers to get involved. As well, there is always the hope that spring will come with all that added 'new season' enthusiasm that most people connected to the outdoors seem to get and we will fly ahead with the baling and plastering.
Really the decision had already been made for us. It seems the risks of the first option are just too great. Instead the prospect of spending time making things prefect instead of bumbling through seems a much more positive option. It means that the house will actually be the dream house that Anthony, Ele and the kids have been working so hard to achieve, instead of one that will prompt many 'I wished we did that differently's'! Everyone on site has been in agreement and, it has to be said, are slightly relieved. So, anyone reading this who wants to get involved with some straw-baling in spring, we're giving you time to make all the necessary arrangements and get yourselves down to Cornwall!
Take care all,
Beth Morgan
No comments:
Post a Comment
Note: only a member of this blog may post a comment.