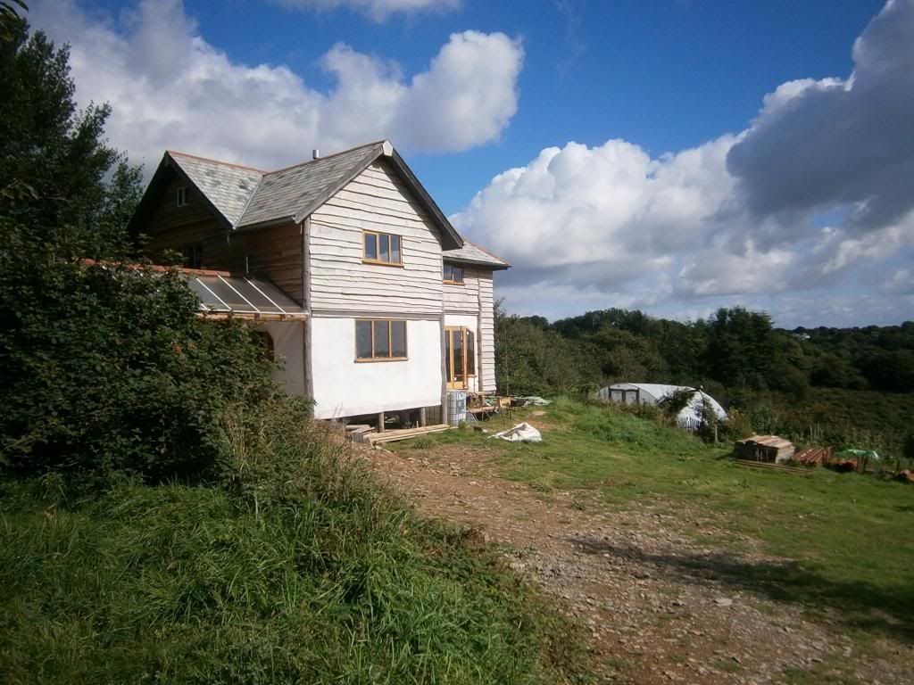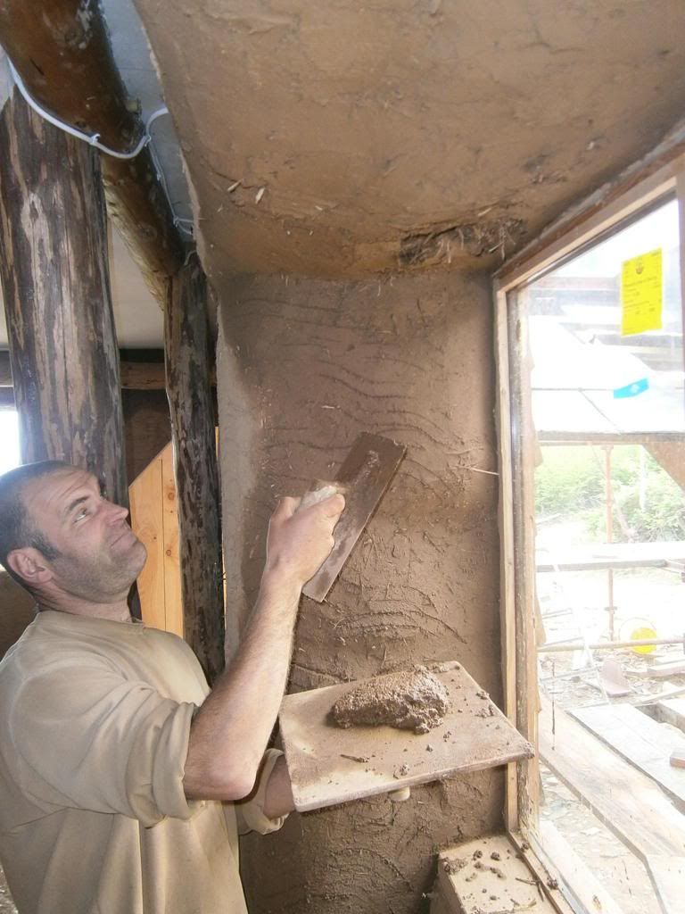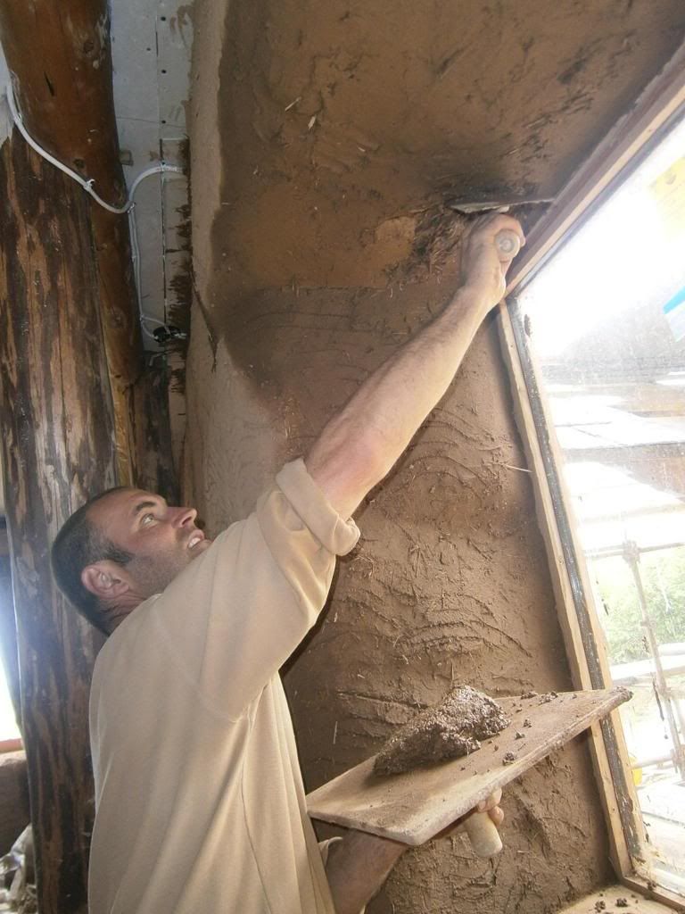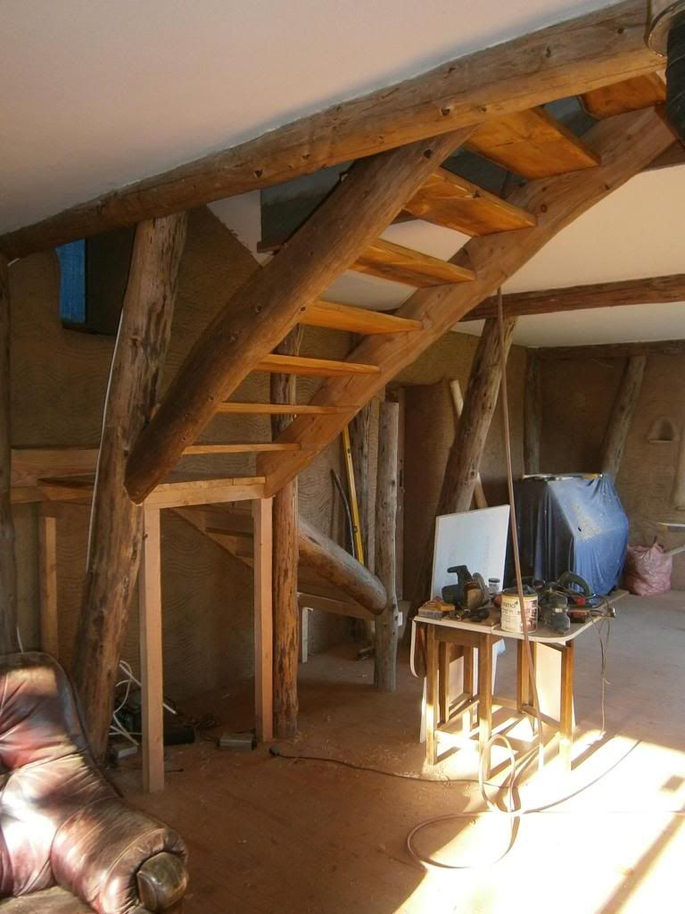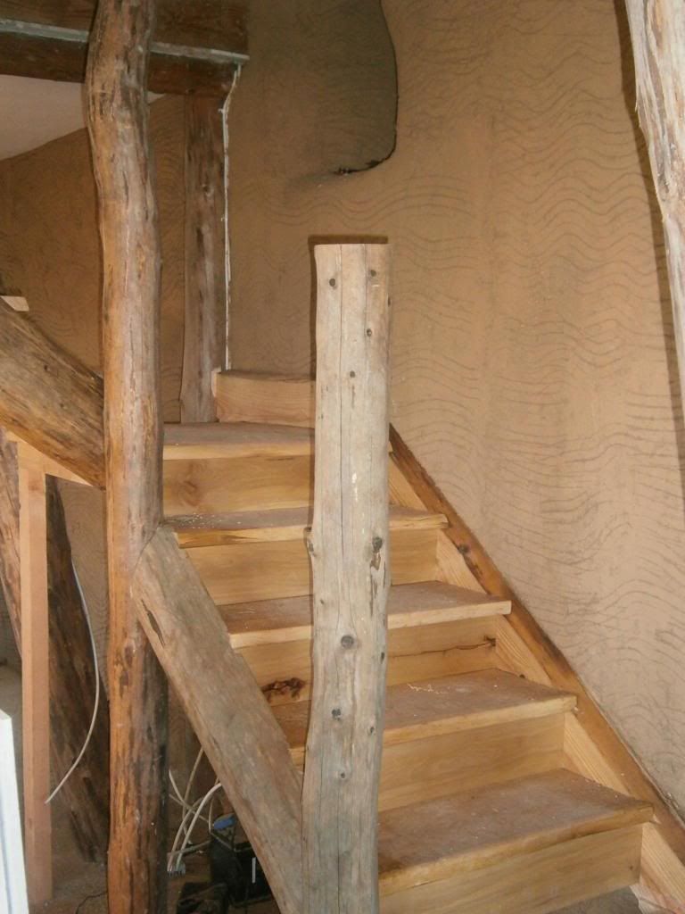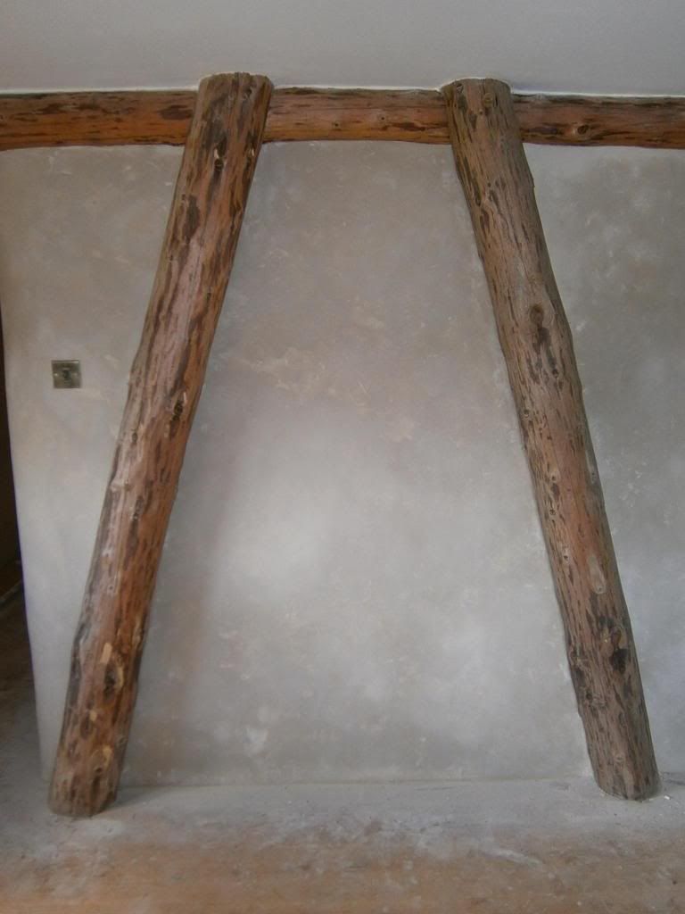For a while and due to Photobucket changing their policies about using pictures on third party pages all of the original photos on our blog were no longer showing correctly.
Apologies for this.
Photobucket have thankfully come up with a solution to the problem and have watermarked each picture. I hope this does not detract from the content and you can still enjoy the story of the trials and tribulations of the house build here at Pentiddy.
We are no longer updating this blog, but instead have a new newsletter- here
Regards to all, and thanks for reading the blog.
Anthony
Pentiddy Housebuild
The story of a roundwood timber cruck frame straw bale house build in Pensilva, Cornwall. An earnest attempt at a building made for the 21st Century, including it's trials and tribulations!
Tuesday, 16 January 2018
Sunday, 21 February 2016
A long overdue update
It's now a very long time since the house warming party, and I feel maybe it is time to conclude this blog and move on to new things.
A lot has happened since the last time I posted- so I'll try and tackle them in some sort of order......
The shaded part of the roof from our previous experience was necessary for the hot weather and has proved to serve the purpose of providing us a cooler shady spot during the hottest part of the sunnier days. Our old sofa has found a home out here too.
The plastic roofing sheets are not pretty really, but functional. They have however proved to be quite brittle and already have a few holes to repair due to over enthusiastic stone throwing, the odd thing dropped from bedroom windows etc....
The planting along the front of the veranda includes things like a climbing rose, a thornless blackberry and grape vines. The intention is that they grow up and once again help to provide shade during the summer, and hopefully a crop too. These and the other planting also serve to visually soften the transition between the garden and house.
It has been dubbed the Poo Palace by a few friends. I had great fun building it- particularly the scissor truss roof, which gives it an unusual curved shape.
It is a standard two chamber design with a urine diverter. The chambers should take at least a years worth of deposits, so allowing plenty of composting time before emptying. I have installed a small ventilation system to remove moisture from the chambers- two computer fans run off a small photovoltaic panel.
The idea of a forest garden is to mimic a wild system so to plant all layers from the mycorrhizal and ground cover up to the tree layer optimising their beneficial relationships and selecting useful/beneficial/edible plants. It takes years for the system to establish properly, but a start has been made. The main thing I have particularly enjoyed this year though is some colour- flowers in front of the house.
We are planning to start this at the end of March this year (now 2016!).
Timing was not great- just before house sitters were coming to look after the place whilst we went on our family holiday for a week. No hot water- sorry guys! On the other hand though it was August so at least it was not needed to heat the house....
With lots of research and lots of help from a local friend who has proved invaluable (Thanks again Paul) we finally bought a second hand Rayburn supreme through e-bay and arranged to ship it from Wales to Cornwall. It was delivered whilst we were away, so it was sat outside the front door when we returned from the Lake District.
Now things surprisingly were not as straightforward as they could have been. The Stanley has a 5" flue, and the new Rayburn a 6" flue..... it soon became apparent that this was not a good state of affairs as it is not possible to step downwards, only upwards in flue size. This, and the position of the flue on the Rayburn (right hand instead of centre- left would have been perfect) made an interesting puzzle to solve. The inlet and outlet for the back boiler also were in different positions- to the left of the Rayburn instead of the rear on Stanley, and at different heights. Before committing to the plumbing and flueing of the Rayburn we decided to look again at what was available and whether we could get another range with a 5" flue. Stanley seems to be fairly unique here it seems.
In the end it was decided to plumb it and flue it into the 5" flue as a temporary measure mainly to see how it would function, as one concern was that it would produce too much hot water and boil the cylinder.
I have to say I'm impressed! We can boil a kettle on the hotplate (Stanley needed an hours notice...) and the oven is easier to control. The firebox is large, and seems to be very efficient. although we have not had the stove lit for more than 12 or so hours in any one go- the water temperature is not excessive, and again seems easily controlled.
We'll keep the Rayburn, but this means upgrading the flue right up through- a pain, and an expense, but we will be able to use the 5" flue system for the intended small glass fronted burner going in the lounge at a later date (once I've worked out how to install the flue so it doesn't get in the way upstairs!)
A friend approached us to see if she could use a part of Pentiddy to create a Physic garden, and after some discussion and wanderings she has taken on this area. It is very early days and it will take some time before we see anything major happening here, but we have found that having someone else basically responsible for an area of the site feels really nice!
We wish Janice all the best for her project.
Following this, wonderful friends from earlier in the build process came to visit.
Beth and Oz, and their son Odis came down from Yorkshire and stayed for a week, and whilst they were here we invited Duncan with his partner Jodi, Becky and her family were also here from Germany, and Dave came and joined the party too. A very social and merry week we all had and it was so good to see them all.
We will soon bring khaki campbell ducks back in and we have created a new enclosure for them below the garden in the orchard area. We have had, and lost 7 ducks this year (although some were still able to be put in the freezer). The fence needs a re-work to stop the Fox taking our lovely waddling friends.
This post is by means of conclusion to the house-build blog, and I will not be posting any more here.
A new Pentiddy 'Newsletter' blog has been set up and if you are interested please subscribe to it. Visit www.pentiddy.co.uk/pentiddywoods and scroll to the bottom of the page to enter your e-mail.
Thanks for the support all of you have given, and thank you for reading.
Anthony
A lot has happened since the last time I posted- so I'll try and tackle them in some sort of order......
Outdoor structures
Veranda
We have now finished the construction of the veranda deck and roof around the front of the house and this is such a lovely place to sit and relax (or so I'm led to believe!).The shaded part of the roof from our previous experience was necessary for the hot weather and has proved to serve the purpose of providing us a cooler shady spot during the hottest part of the sunnier days. Our old sofa has found a home out here too.
The plastic roofing sheets are not pretty really, but functional. They have however proved to be quite brittle and already have a few holes to repair due to over enthusiastic stone throwing, the odd thing dropped from bedroom windows etc....
The planting along the front of the veranda includes things like a climbing rose, a thornless blackberry and grape vines. The intention is that they grow up and once again help to provide shade during the summer, and hopefully a crop too. These and the other planting also serve to visually soften the transition between the garden and house.
Compost Toilet (Poo Palace)
The new compost loo has now been built and is in use.It has been dubbed the Poo Palace by a few friends. I had great fun building it- particularly the scissor truss roof, which gives it an unusual curved shape.
It is a standard two chamber design with a urine diverter. The chambers should take at least a years worth of deposits, so allowing plenty of composting time before emptying. I have installed a small ventilation system to remove moisture from the chambers- two computer fans run off a small photovoltaic panel.
Vegetable garden
The veg garden has also had a bit of a makeover- an extension and new fencing, new path system and bed layout, and a cherry tree on a little sitting plinth to encourage Ele to sit down every once in a while!Forest garden
Ele has also started the process of creating the forest garden in front of the house. It is slow due to our plans for a swimming pond....see the section lower down the post.The idea of a forest garden is to mimic a wild system so to plant all layers from the mycorrhizal and ground cover up to the tree layer optimising their beneficial relationships and selecting useful/beneficial/edible plants. It takes years for the system to establish properly, but a start has been made. The main thing I have particularly enjoyed this year though is some colour- flowers in front of the house.
Natural Swimming pond
Well, of all the things that could possibly have made life any better here, it was the thought of being able to strip off and jump into our own natural swimming pond. Whilst this is actually largely a luxury installation, the nature of the construction means a whole host of wildlife habitats are also created.We are planning to start this at the end of March this year (now 2016!).
Scything
I'm not really sure this fits in the outdoor structures section really, but Adeon and I have got well into scythes and scything- the garden and much of the hay we make is cut this way now. Adeon even has a rather special scything medal from the Scythe fair last year...Other News
A sad loss - R.I.P Stanley
Yes, I'm sorry to break the news but our beloved Stanley range sprung a leak in the boiler and being an early 60's built range this was the seal to his fate. In some respects he owes us nothing, but it's been a little bit of an interesting process working out what to replace him with.Timing was not great- just before house sitters were coming to look after the place whilst we went on our family holiday for a week. No hot water- sorry guys! On the other hand though it was August so at least it was not needed to heat the house....
With lots of research and lots of help from a local friend who has proved invaluable (Thanks again Paul) we finally bought a second hand Rayburn supreme through e-bay and arranged to ship it from Wales to Cornwall. It was delivered whilst we were away, so it was sat outside the front door when we returned from the Lake District.
Now things surprisingly were not as straightforward as they could have been. The Stanley has a 5" flue, and the new Rayburn a 6" flue..... it soon became apparent that this was not a good state of affairs as it is not possible to step downwards, only upwards in flue size. This, and the position of the flue on the Rayburn (right hand instead of centre- left would have been perfect) made an interesting puzzle to solve. The inlet and outlet for the back boiler also were in different positions- to the left of the Rayburn instead of the rear on Stanley, and at different heights. Before committing to the plumbing and flueing of the Rayburn we decided to look again at what was available and whether we could get another range with a 5" flue. Stanley seems to be fairly unique here it seems.
In the end it was decided to plumb it and flue it into the 5" flue as a temporary measure mainly to see how it would function, as one concern was that it would produce too much hot water and boil the cylinder.
I have to say I'm impressed! We can boil a kettle on the hotplate (Stanley needed an hours notice...) and the oven is easier to control. The firebox is large, and seems to be very efficient. although we have not had the stove lit for more than 12 or so hours in any one go- the water temperature is not excessive, and again seems easily controlled.
We'll keep the Rayburn, but this means upgrading the flue right up through- a pain, and an expense, but we will be able to use the 5" flue system for the intended small glass fronted burner going in the lounge at a later date (once I've worked out how to install the flue so it doesn't get in the way upstairs!)
Finding Pentiddy
So throughout the build process other areas of Pentiddy have been neglected somewhat, and one major task this year has been to prevent the whole place disappearing under a blanket of brambles- Scythe with a ditch-blade to the rescue! Nature is amazing and we obviously rely heavily on it to do it's thing. I find it fascinating the different tactics plants use to gain an advantage and I have a respect for the bramble- such a vigorous and successful plant. Me and my scythe (and various helpers) have non-the-less managed to keep significant areas at bay, though there always seems to be another patch to tackle....Physic Garden
Another development is the use of one area below the house where we previously grazed the sheep and we have our apple trees.A friend approached us to see if she could use a part of Pentiddy to create a Physic garden, and after some discussion and wanderings she has taken on this area. It is very early days and it will take some time before we see anything major happening here, but we have found that having someone else basically responsible for an area of the site feels really nice!
We wish Janice all the best for her project.
The Party Venue
It has become evident that we have a rather special party venue here, and last summer we made use of this with several quite large gatherings. August always seems to be a social month- and last year started with Canoryon Lowen, the choir Ele sings in, coming here for a visit, a barbecue and a sing. We had a lovely evening with decommissioned Stanley being lit outdoors to keep food warm.Following this, wonderful friends from earlier in the build process came to visit.
Beth and Oz, and their son Odis came down from Yorkshire and stayed for a week, and whilst they were here we invited Duncan with his partner Jodi, Becky and her family were also here from Germany, and Dave came and joined the party too. A very social and merry week we all had and it was so good to see them all.
Animals
We have always had animals as part of Pentiddy, and have learnt lots from keeping them. We have had at different times kept sheep, hens, cats, ferrets and ducks. Our menagerie includes sheep, which are now a mix of hebridean and welsh black, Willow our lovely ginger cat, and two new additions- kittens Torak and (cat)astrophe. Oh, and we have a colony of bees moved into an area behind the cladding of house!We will soon bring khaki campbell ducks back in and we have created a new enclosure for them below the garden in the orchard area. We have had, and lost 7 ducks this year (although some were still able to be put in the freezer). The fence needs a re-work to stop the Fox taking our lovely waddling friends.
What Next?
Apart from the construction of the swimming pond, our aim from this point on is to open Pentiddy to more activities, more visits, more sharing and learning and to take some time to stop. Stop and appreciate what we have here in this lovely place.This post is by means of conclusion to the house-build blog, and I will not be posting any more here.
A new Pentiddy 'Newsletter' blog has been set up and if you are interested please subscribe to it. Visit www.pentiddy.co.uk/pentiddywoods and scroll to the bottom of the page to enter your e-mail.
Thanks for the support all of you have given, and thank you for reading.
Anthony
Wednesday, 24 September 2014
It started before all the wood and straw
The housewarming last weekend was incredibly special and we're only sorry that we could not invite everyone. The following poem (assisted by the wonderful Dave!) is our tribute to all who have been involved.
Despite the things we
didn’t know, we foolishly said “let’s give it a go.”
Way back before all the
wood and the straw
With family and friends
with us right from the start
We plotted and planned,
and followed our hearts
Then came Pentiddy, the
place of adventures
We had no idea then of
where it would take us
Not grade A chestnut,
but rather poor land
Even back then nothing
went as we planned
From that point to
here’s been a zig zaggy path
With up hills and down
hills and one or two laughs
Elowen and Adeon both
joined the team
And trees in their
thousands took root like our dreams
And now we stand here
thanks to help we’ve received
Without you our hopes
for a house would be sunk
So thank you, and join
us, be merry, get drunk
But before you get
pissed,
here’s a list of the
heroes who’ve helped on the way
From way back before
the foundations were laid
Right through to today
where we’ll sing dance and play
There were:
Researchers, designers,
planners and bloggers
Diggers and drillers,
millers and loggers
Jointers and slaters
raisers and roofers
An endless succession
of marvellous wwoofers
Spanish, Italians,
French and the Germans
Scottish, American,
Dutch and the Belgians
Mexican, Irish
Australian, Canadians
All taking tales home
of Pentiddy crazy ones
Plasterers and
strippers some puddling clay
From the look on their
face you’d know it’s not play
Short stayers, long
timers, first timers too
Some of them even knew
what they should do
The injured and
pregnant, lathers and laughers
People who didn’t
mind climbing on rafters
Or scaling great
heights on the scaffolding poles
While ignoring the fact
that the planks were quite old
The limers and rhymers
and limers and limers
And limers and limers
and limers and limers and...
Dave wrote this bit,
poor chap’s still in care
On mention of lime gets
a thousand yard stare
Neighbours and friends,
our nearest and dearest
Crossword champions,
conspiracy theorists
Chess players,
jugglers, tea brewers and drinkers
Singers and dancers,
doers and thinkers
Through times of great
stress there were shoulders to cry on
When plans were a mess
there were friends to rely on
Storm kettle lighters,
cookers and chefs
And some with a tea
towel to clear up the mess
Now time to get soppy,
the bit we all hate
Thank you’s
inadequate, for folks who’re so great
A party’s a start but
not really enough
For all you good folk
who’ve given so much
Your friendship, your
love, support and much more
Means that today is the
day we can open the doors
Of what we’ve created
together right here
So it’s almost the
time to raise up a beer
Through slipping time
scales, and storm soggied bales
The good times and bad
all flavour the tales
Of all of you friends
who’ve been part of it all
The stories we’ve
shared will live on in these walls
Monday, 16 December 2013
We're in - warm and cosy!
This is the pivotal moment of every build. The moment when the 'project' becomes a 'home'
THE MOVING IN
Ah, what a joy! What a pressure removed! What a relief!
Yes, of course we're not finished, not even close really, but the lions' share is done.
So.... without further ado, I guess a few pictures are needed!
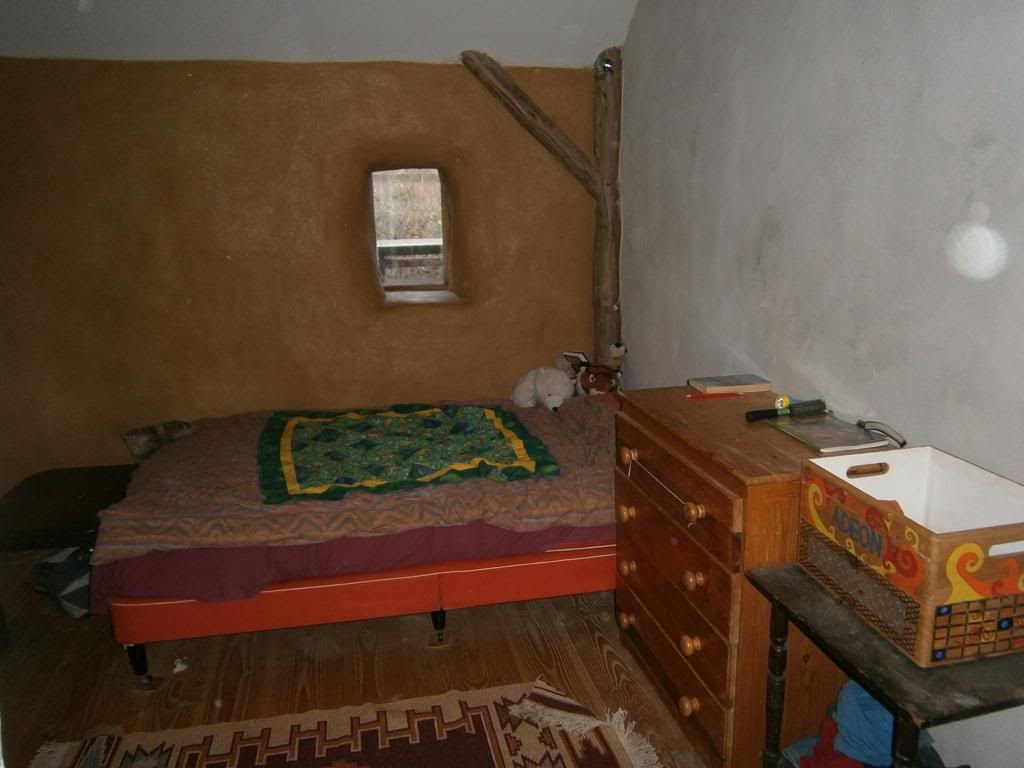 |
| Adeon's cave - soon to have cave paintings on the walls |
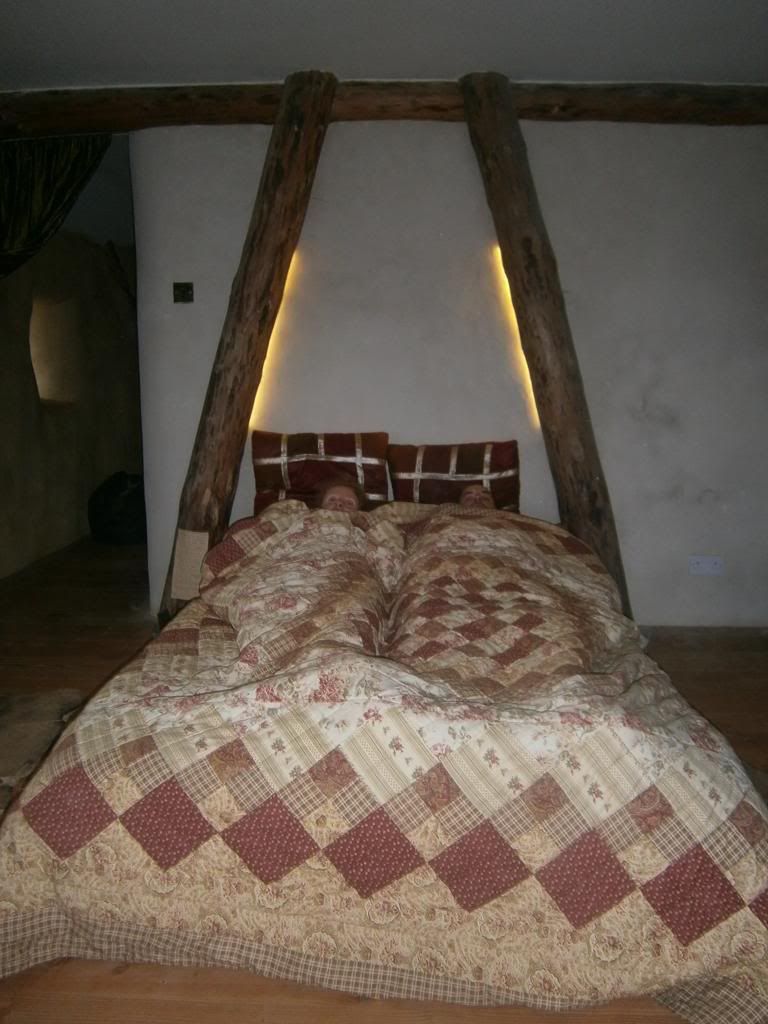 |
| Space to get out both sides! |
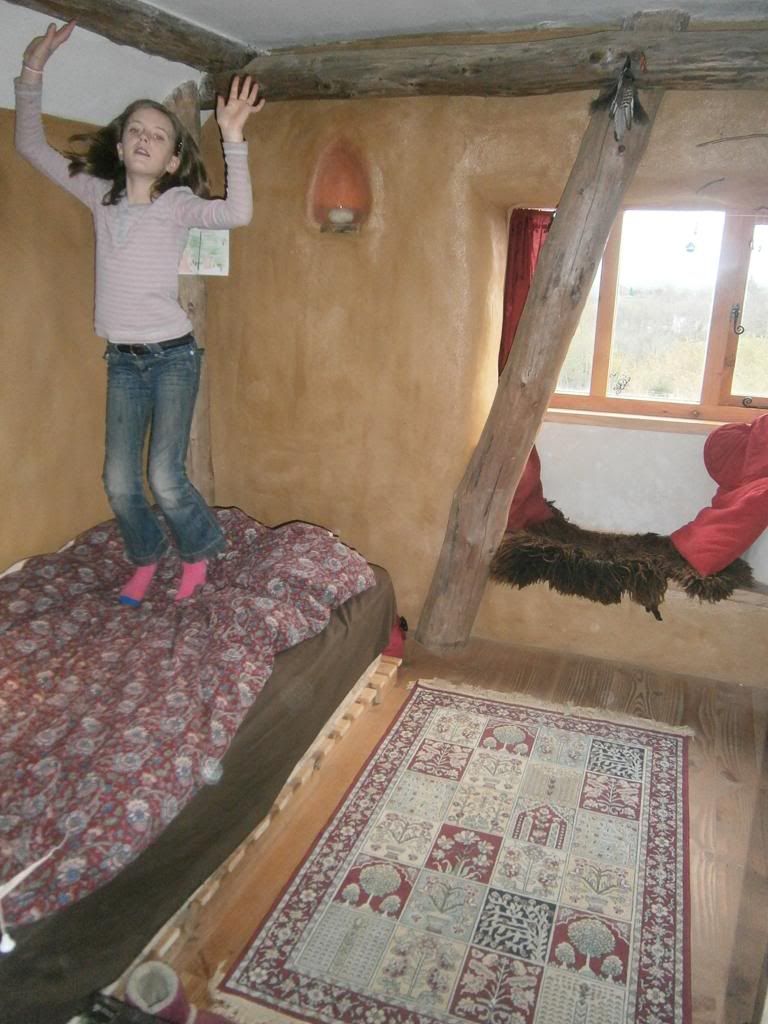 |
| Indoor trampoline in Elowen's room - apparently! |
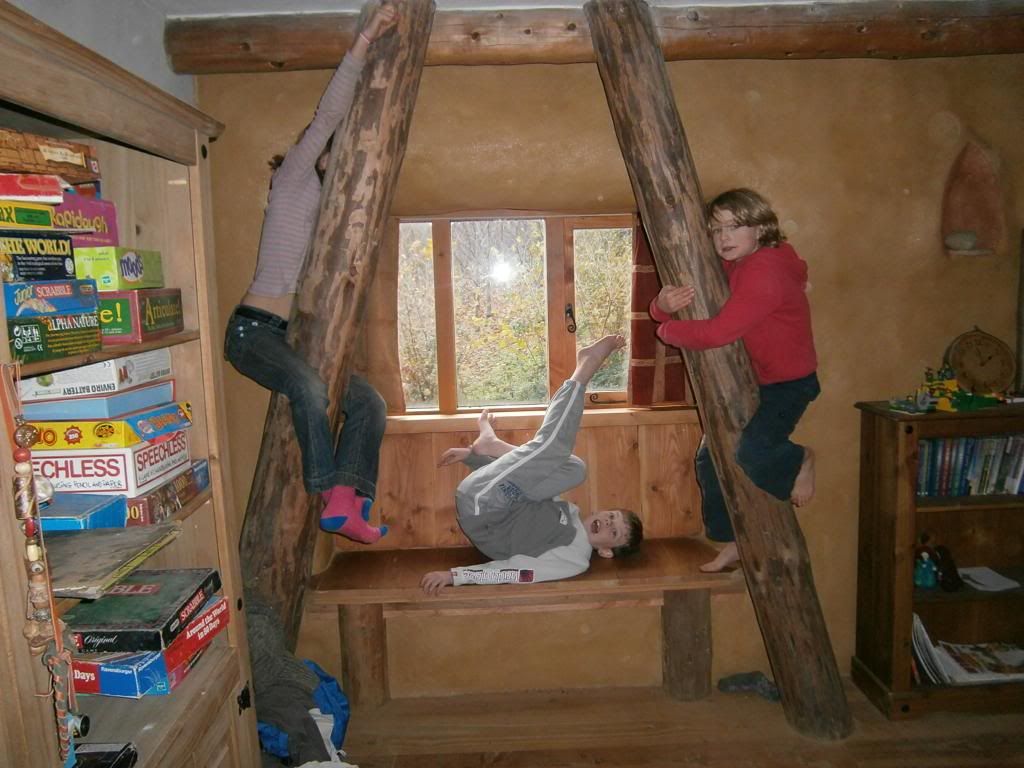 |
| and another in Adeon's room |
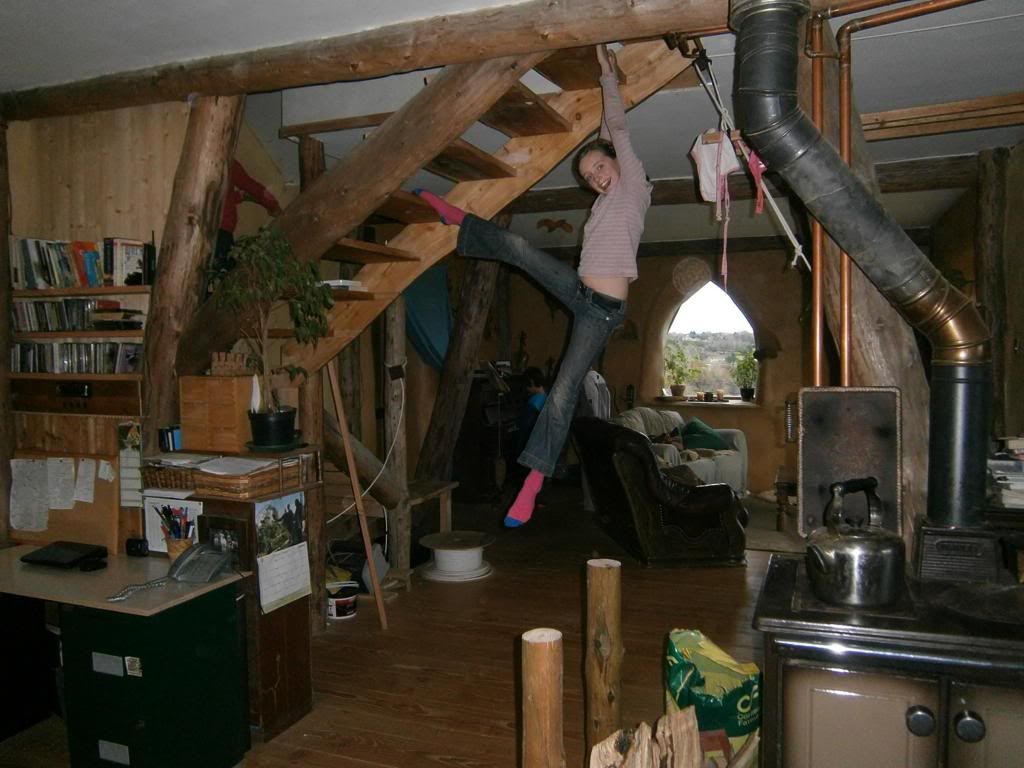 |
| and a climbing frame |
 |
| beautifully unfinished stairs |
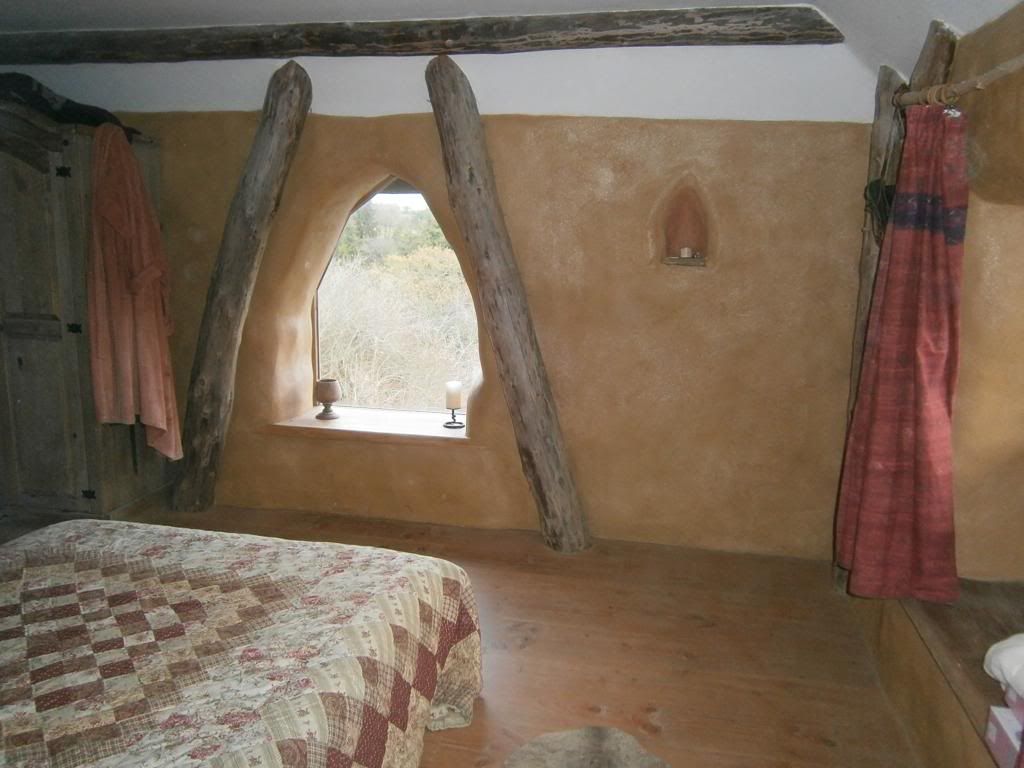 |
| best bedroom view. Sunrises galore! |
We're delighted with the ease of use the house provides and the fact that this and pretty much all other aspects of the design are working really well.
The roof space still has less than half its quota of insulation, but even so the Stanley range is doing the job of heating the place. We have one gravity fed radiator in the bathroom and the rest is radiant heat, assisted by a stove-top fan.
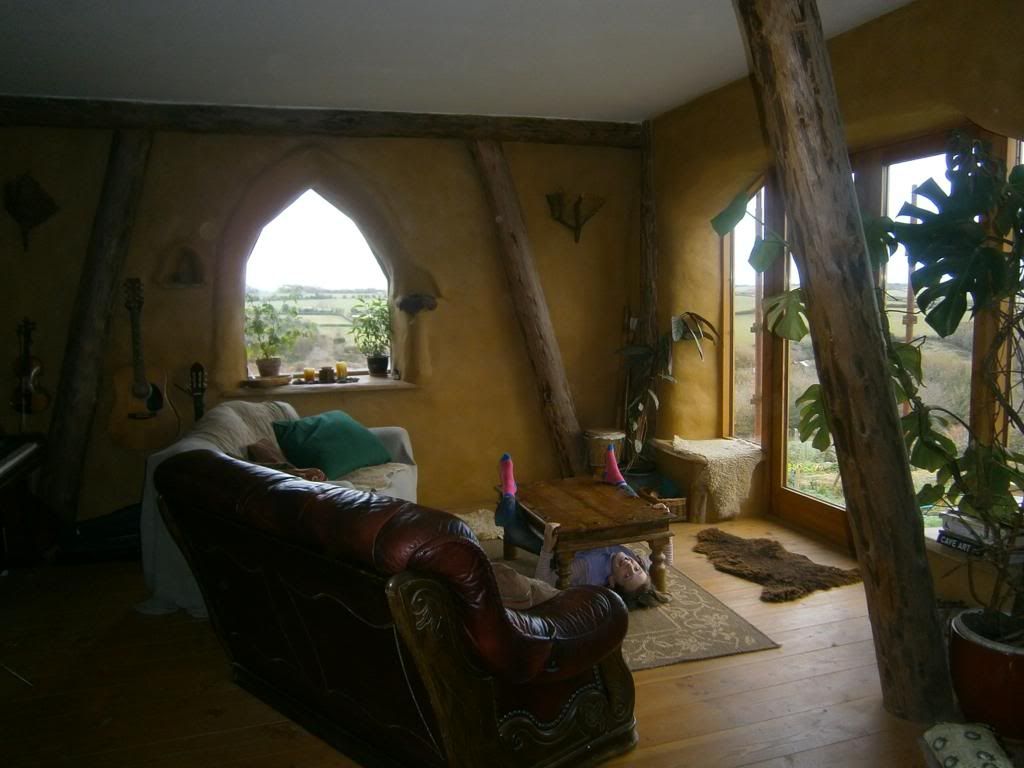 |
| more views to die for and very snuggly! |
 | |
| little boy in HUGE kitchen! |
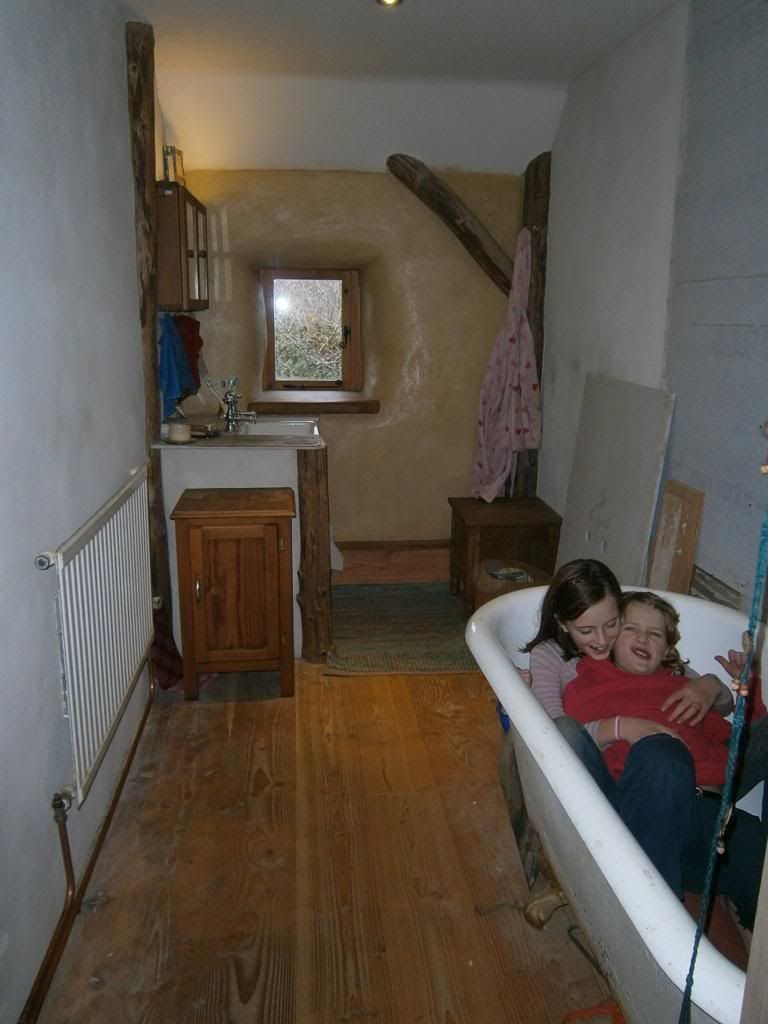 |
| cosy bathtub that we know can do all 4 of us at once! |
It's been mentioned that this last push is always difficult, and there is an awful lot to do to get a place habitable. 'Tis true!
We're however really thrilled to be in and are looking forward to the winter for the first time in quite a few years.
We would like to thank everyone who has helped us get this far. This includes those sitting in the background with emotional support and encouragement and those who have had a more active hand in the final product. We could not have done this without the amazing amount of time and love people have offered us. A 'hats off' should go to all the volunteers who have lent their time and energy over the years from the original inception of the idea to date. We are excited at the thought of actually venturing out of our inward looking past few years to explore the wider community and lend our knowledge and help to other people venturing into exciting projects of a similar nature.
Warm winter wishes to you all. Cheers!
Tuesday, 3 September 2013
Stairs, Lime topcoat, plumbing.... NEARLY THERE!
No apologies for the late post this time!! I'm resigning myself to the fact that when time is a pressure, some things have to give... the blog is not one of the priorities just now, but nevertheless here is a little update, and it will be edited and added to again when little slots of time avail themselves....
Lots of stuff to mention on this post. A lot of relevant information to share. There have been a few things through the build process that have been 'awkward' and have pushed our time-scales, as well as our patience. The ones that are most significant are the roof structure, the round-wood support beams, the baling and lime/clay/cladding process and specifically the window headers.
I'll talk a little about these in the order we had to tackle them...
Roof structure
I may have mentioned this as we were framing the roof. The implication of the hip and valleys, the framing, the battening, the slating and the ridge tiles all took far longer with the decision to have this more complex roof shape.
Not that I would change the design mind you, but an appreciation of the impact would have been useful prior to the build.
Roundwood support beams
These are lovely where they are visible and worth the extra work, but in hindsight I would have used sawn support beams under the ground floor, so each joist would not have had to be individually 'cut in' to the roundwood support.
The baling
"building a bale wall is quick because they're just really big bricks!"
WRONG! By the time all the bales are sewn to size, packed, compressed as a wall unit it is NOT quick. I'm sure there are ways to speed the process up, but unless you can be incredibly sure of your bales and how they fit, it's always a bit of a game sewing them to size. The final layer of bales (the compression layer) was really difficult and on occasion the air was blue as we fought to get one in place.....!
The clay, lime and cladding
Again, the impression we had was that this would be a quick 'slap it on' type process. The reality is it takes a long time, especially with a large wall area, and little experience. We have definitely got quicker at all these processes, but it's no 5 minute job.
It is however a very satisfying one. When you get proficient with the materials you are using the job does become quite pleasurable too. But it is worth noting for any would be self-builders out there that it has taken immeasurably longer to complete these elements of the build than we ever imagined....
Window headers
These have been a right pain in the 'bum'! Part of the problem here was a failure to really plan out and standardise the window openings and the support for the bales above. I am still trying to work out the best plan for this for myself, though I'm sure others have already been through this process already.
Suffice to say I have had a few very frustrating moments when having thought I had just completed a header the part I started with 'flumped' down on to the sill below. (Note the new coinage of the word 'flump'- from the sound clay makes when it falls off a non-adhering surface; to flump; it flumped; flumpage....)
Rustic staircase
I've had great fun with this- back to familiar ol' wood!
It's not been all that straightforward, but it's nice to be working with a familiar material and not having to refer back to books or the internet for 'how to's' all the time.
The regulations however are quite specific and have been referred to since the design stages.
There is a minimum 'going' (tread depth from nose to nose) of 220mm, a maximum rising (top of tread to top of tread) of 220mm, a maximum pitch of 42°, and the equation of 2r+g has to be between 550-700. This plus a 16mm 'nosing' (the overlap from front of tread to back of lower tread) and minimum head clearance of 2m from pitch line (front of noses). There is also a requirement that no gap is greater than 100mm, so open backs on treads need to be filled so they are 99mm or less.
My stairs have a tread depth of 250mm, a rising of 175mm (which using that old maths stuff works out at tan-1(175/250)=34.99°), and my 2r+g=600.
We've also just begun top coat lime on the internal stud walls and have ordered the clay topcoat from Clayworks. I'll get some 'photo's up soon on these... keep checking this post as I'm gradually 'filling it out' and updating it.
Regards to you all
Anthony
Lots of stuff to mention on this post. A lot of relevant information to share. There have been a few things through the build process that have been 'awkward' and have pushed our time-scales, as well as our patience. The ones that are most significant are the roof structure, the round-wood support beams, the baling and lime/clay/cladding process and specifically the window headers.
I'll talk a little about these in the order we had to tackle them...
Roof structure
I may have mentioned this as we were framing the roof. The implication of the hip and valleys, the framing, the battening, the slating and the ridge tiles all took far longer with the decision to have this more complex roof shape.
Not that I would change the design mind you, but an appreciation of the impact would have been useful prior to the build.
Roundwood support beams
These are lovely where they are visible and worth the extra work, but in hindsight I would have used sawn support beams under the ground floor, so each joist would not have had to be individually 'cut in' to the roundwood support.
The baling
"building a bale wall is quick because they're just really big bricks!"
WRONG! By the time all the bales are sewn to size, packed, compressed as a wall unit it is NOT quick. I'm sure there are ways to speed the process up, but unless you can be incredibly sure of your bales and how they fit, it's always a bit of a game sewing them to size. The final layer of bales (the compression layer) was really difficult and on occasion the air was blue as we fought to get one in place.....!
The clay, lime and cladding
Again, the impression we had was that this would be a quick 'slap it on' type process. The reality is it takes a long time, especially with a large wall area, and little experience. We have definitely got quicker at all these processes, but it's no 5 minute job.
It is however a very satisfying one. When you get proficient with the materials you are using the job does become quite pleasurable too. But it is worth noting for any would be self-builders out there that it has taken immeasurably longer to complete these elements of the build than we ever imagined....
Window headers
These have been a right pain in the 'bum'! Part of the problem here was a failure to really plan out and standardise the window openings and the support for the bales above. I am still trying to work out the best plan for this for myself, though I'm sure others have already been through this process already.
Suffice to say I have had a few very frustrating moments when having thought I had just completed a header the part I started with 'flumped' down on to the sill below. (Note the new coinage of the word 'flump'- from the sound clay makes when it falls off a non-adhering surface; to flump; it flumped; flumpage....)
Rustic staircase
I've had great fun with this- back to familiar ol' wood!
It's not been all that straightforward, but it's nice to be working with a familiar material and not having to refer back to books or the internet for 'how to's' all the time.
The regulations however are quite specific and have been referred to since the design stages.
There is a minimum 'going' (tread depth from nose to nose) of 220mm, a maximum rising (top of tread to top of tread) of 220mm, a maximum pitch of 42°, and the equation of 2r+g has to be between 550-700. This plus a 16mm 'nosing' (the overlap from front of tread to back of lower tread) and minimum head clearance of 2m from pitch line (front of noses). There is also a requirement that no gap is greater than 100mm, so open backs on treads need to be filled so they are 99mm or less.
My stairs have a tread depth of 250mm, a rising of 175mm (which using that old maths stuff works out at tan-1(175/250)=34.99°), and my 2r+g=600.
We've also just begun top coat lime on the internal stud walls and have ordered the clay topcoat from Clayworks. I'll get some 'photo's up soon on these... keep checking this post as I'm gradually 'filling it out' and updating it.
Regards to you all
Anthony
Saturday, 6 April 2013
Well plastered!
Once more I apologise for this post having taken a while in coming..... I'm sure I have an excuse somewhere...
Plastering
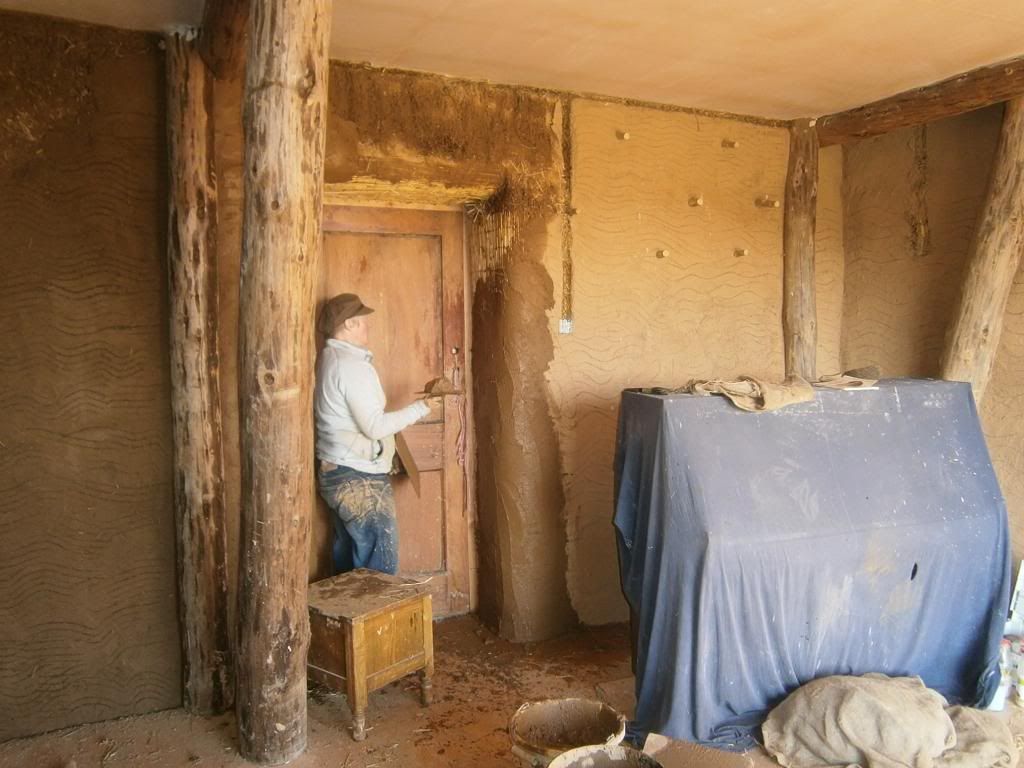
As the title suggests, we have been doing lots of plastering, clay on walls, and the gypsum on ceilings. We opened up for a 4 day long muck slinging event, and I estimate we had over 50 people come through helping with all tasks of the clay. At the end of it all, we had pretty much all of the downstairs walls scratch-coated and all of upstairs slip-coated.
There are still some awkward bits to sort around some of the windows, but 'tis all coming along very well.
Outdoor kitchen structure
In the submitted plans we have a structure on the west of the main building which will be our 'outdoor' kitchen. This consists of a double pitch roof with a lean-to which effectively extends the verandah roof along the entire south side.
We intend to build a cob oven, and dedicated rocket stoves as well as have a defined fire pit to use for the more clement(?!) 6 months of the year.
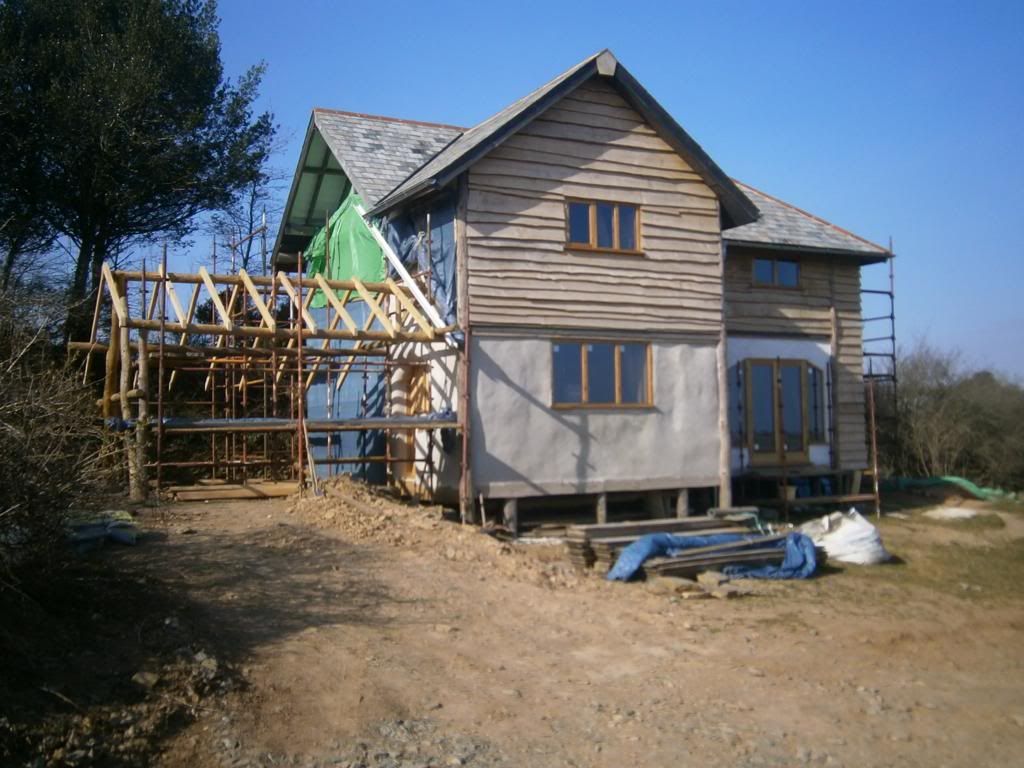 To this end another cruck frame was produced, once more with help from Duncan and also this time with his partner, Jodie and their dog Rudi. (Although Rudi didn't lend a paw of help on the frame, he did enjoy chasing our cat, Willow and eating all of his food!)
To this end another cruck frame was produced, once more with help from Duncan and also this time with his partner, Jodie and their dog Rudi. (Although Rudi didn't lend a paw of help on the frame, he did enjoy chasing our cat, Willow and eating all of his food!)
The frame is sat on built-up ground which has been retained using a rammed earth tyre wall. We had fun compacting the pad spots after all the rain- one in particular was very 'spongy' initially, and we had to add quite a bit of dry shillet to finally get a solid base.
The next task was to tie the frame back to the house with the wall-plates. A little bit of inventive framing then took place to support the house end of the main ridge pole, as there was no easy way of connecting this in the same way. I ended up with a cross beam sitting on the wall-plates and a 'king post' running up to the ridge.
Then came the rafters, and the next task will be to slate the back pitch.
The front pitch is to take the solar water heating panels (see previous post about roof angles). I am contemplating building these into the roof structure itself rather than mounting them 'above' the rafters. Effectively what you would see from outside is just the plastic roof sheets (of whatever description we opt for). Whichever way I do these they will be a retro-fit as it's not a priority to have them in place.
We're hopefully looking forward to a better, drier year as we are still 'aiming' to move in sometime in September or October. Some of the system components, such as the hot water cylinder and main power generation will need to be transferred at some point, which means no running hot water and limited electricity whilst this takes place. Ele's looking forward to that!
Anyway, 'till next time I find the time to post, regards to you all.
Anthony
Plastering

As the title suggests, we have been doing lots of plastering, clay on walls, and the gypsum on ceilings. We opened up for a 4 day long muck slinging event, and I estimate we had over 50 people come through helping with all tasks of the clay. At the end of it all, we had pretty much all of the downstairs walls scratch-coated and all of upstairs slip-coated.
There are still some awkward bits to sort around some of the windows, but 'tis all coming along very well.
Outdoor kitchen structure
In the submitted plans we have a structure on the west of the main building which will be our 'outdoor' kitchen. This consists of a double pitch roof with a lean-to which effectively extends the verandah roof along the entire south side.
We intend to build a cob oven, and dedicated rocket stoves as well as have a defined fire pit to use for the more clement(?!) 6 months of the year.
 To this end another cruck frame was produced, once more with help from Duncan and also this time with his partner, Jodie and their dog Rudi. (Although Rudi didn't lend a paw of help on the frame, he did enjoy chasing our cat, Willow and eating all of his food!)
To this end another cruck frame was produced, once more with help from Duncan and also this time with his partner, Jodie and their dog Rudi. (Although Rudi didn't lend a paw of help on the frame, he did enjoy chasing our cat, Willow and eating all of his food!)The frame is sat on built-up ground which has been retained using a rammed earth tyre wall. We had fun compacting the pad spots after all the rain- one in particular was very 'spongy' initially, and we had to add quite a bit of dry shillet to finally get a solid base.
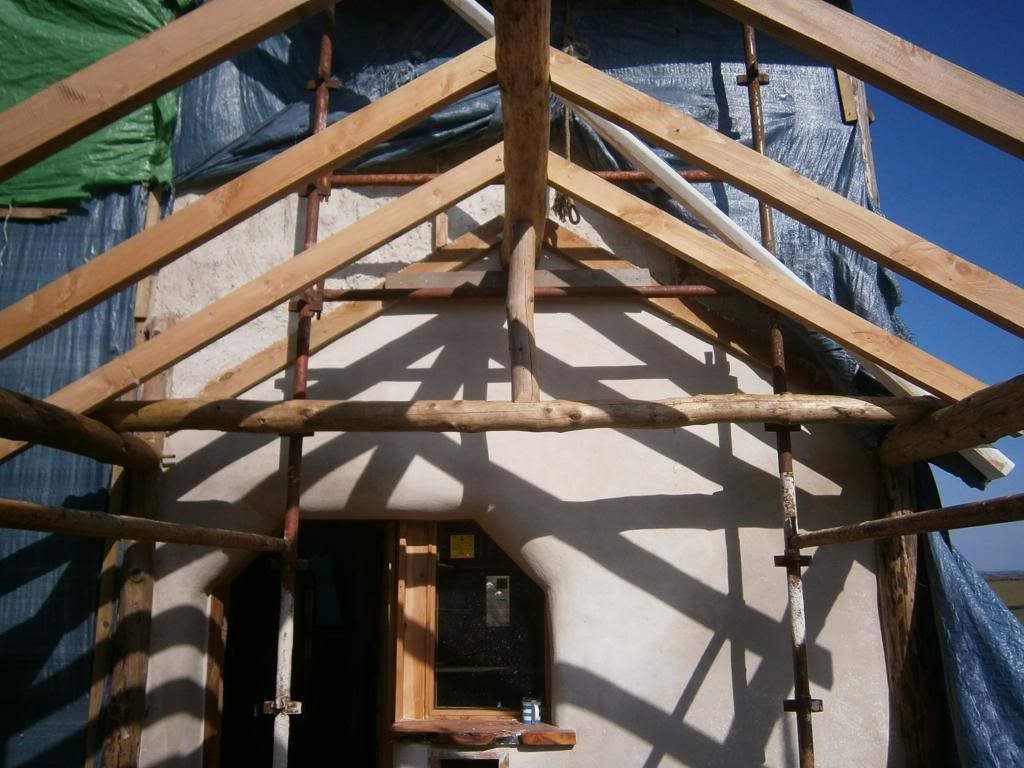 |
| Cross beam and king post |
The next task was to tie the frame back to the house with the wall-plates. A little bit of inventive framing then took place to support the house end of the main ridge pole, as there was no easy way of connecting this in the same way. I ended up with a cross beam sitting on the wall-plates and a 'king post' running up to the ridge.
Then came the rafters, and the next task will be to slate the back pitch.
The front pitch is to take the solar water heating panels (see previous post about roof angles). I am contemplating building these into the roof structure itself rather than mounting them 'above' the rafters. Effectively what you would see from outside is just the plastic roof sheets (of whatever description we opt for). Whichever way I do these they will be a retro-fit as it's not a priority to have them in place.
We're hopefully looking forward to a better, drier year as we are still 'aiming' to move in sometime in September or October. Some of the system components, such as the hot water cylinder and main power generation will need to be transferred at some point, which means no running hot water and limited electricity whilst this takes place. Ele's looking forward to that!
Anyway, 'till next time I find the time to post, regards to you all.
Anthony
Wednesday, 30 January 2013
Happy 2013! *Back into the house*
Hello all once again,
It's been really nice to spend some time doing hedges and woodland work here at Pentiddy. It has reminded me of just what we have here and the bigger purpose behind the build. However it has also been nice to get back to the house!
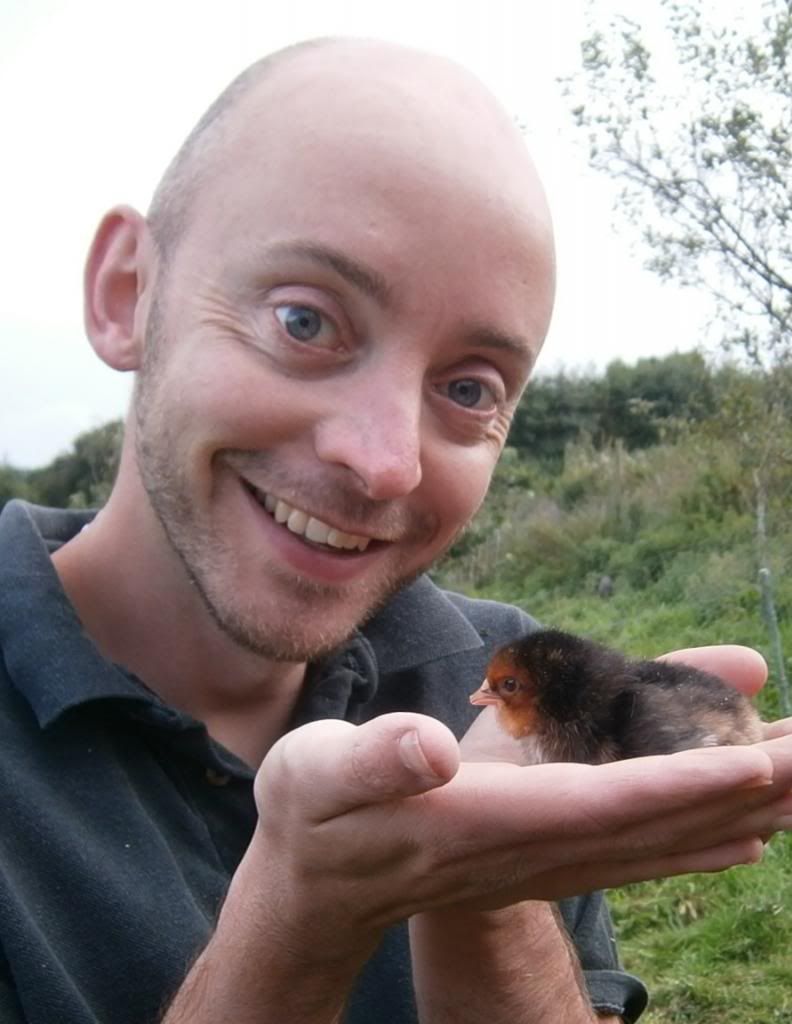 So... what's news then? Firstly I guess is Dave who has been with us for 7 months or so and has dealt with all sorts including lime, clay, lime, snedding, lime, hedging, lime and all sorts of verbal and physical abuse from me. He left us today to return to a 'normal' life in Reading (is that a contradiction!?). Was it something I said?
So... what's news then? Firstly I guess is Dave who has been with us for 7 months or so and has dealt with all sorts including lime, clay, lime, snedding, lime, hedging, lime and all sorts of verbal and physical abuse from me. He left us today to return to a 'normal' life in Reading (is that a contradiction!?). Was it something I said?
Thank you Dave - for everything. You've been a STAR!
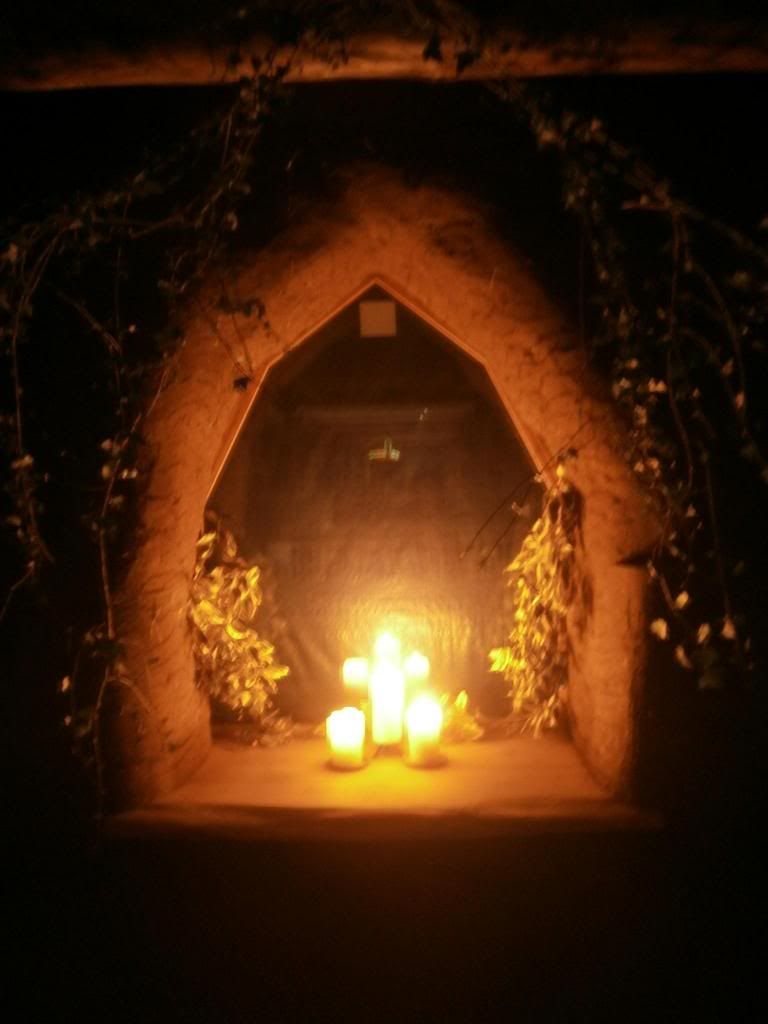 Well, the most exciting progressions are that we have two lights working (albeit temporarily wired), quite a fair bit of render to the scratch coat stage downstairs, windowsills, doors all coming together and flue with temporary woodburner in and functional.
Well, the most exciting progressions are that we have two lights working (albeit temporarily wired), quite a fair bit of render to the scratch coat stage downstairs, windowsills, doors all coming together and flue with temporary woodburner in and functional.
The next most exciting thing is that the ceilings are to be plastered this coming weekend.
As I think I explained before, we perhaps would have chosen to do something other than plasterboard and plaster had we had the time when the ceilings were put in place. However given that plasterboard is what we have, we decided that standard gypsum plaster would be the most straightforward thing to put on the ceilings. The other upshot of this is that it's a job for someone with experience to do so i don't need to do it! Mark Stanley (and his mate Jamie) who came and helped us with the lime is coming to do it- hurrah!
Wiring is next on the task list, though the little bit I've done has already thrown up a complication..... 'What!' I hear you say, 'A complication? surely not!' (I'm sorry but it does seem to be a recurring theme...)
To meet with the building regulations I have had to use fireproof cable. I have used a product which is far simpler than the earlier mineral cables but has another drawback. The 'fireproof' bit of the cable is a thin metal sleeve under the plastic outer coating. This makes the cable able to bend and to be shaped but it is not really flexible enough to pull round bends in the conduit. I have had to re-design the wiring to allow me to pin the cables to timbers so I can shape it rather than it all running through the conduit.
I haven't even started plumbing yet...
Just looking into modifying shower fan systems to work on 12v, low power music systems, paper pulp vs flour paste in final render coat and last but not least might have the possibility that our neighbours (across the track) are planning on putting in mains so I may be purchasing their off grid stuff (2xsolar panels, BIG batteries and a rutland wind turbine)
It's been really nice to spend some time doing hedges and woodland work here at Pentiddy. It has reminded me of just what we have here and the bigger purpose behind the build. However it has also been nice to get back to the house!
 So... what's news then? Firstly I guess is Dave who has been with us for 7 months or so and has dealt with all sorts including lime, clay, lime, snedding, lime, hedging, lime and all sorts of verbal and physical abuse from me. He left us today to return to a 'normal' life in Reading (is that a contradiction!?). Was it something I said?
So... what's news then? Firstly I guess is Dave who has been with us for 7 months or so and has dealt with all sorts including lime, clay, lime, snedding, lime, hedging, lime and all sorts of verbal and physical abuse from me. He left us today to return to a 'normal' life in Reading (is that a contradiction!?). Was it something I said?Thank you Dave - for everything. You've been a STAR!
 Well, the most exciting progressions are that we have two lights working (albeit temporarily wired), quite a fair bit of render to the scratch coat stage downstairs, windowsills, doors all coming together and flue with temporary woodburner in and functional.
Well, the most exciting progressions are that we have two lights working (albeit temporarily wired), quite a fair bit of render to the scratch coat stage downstairs, windowsills, doors all coming together and flue with temporary woodburner in and functional.The next most exciting thing is that the ceilings are to be plastered this coming weekend.
As I think I explained before, we perhaps would have chosen to do something other than plasterboard and plaster had we had the time when the ceilings were put in place. However given that plasterboard is what we have, we decided that standard gypsum plaster would be the most straightforward thing to put on the ceilings. The other upshot of this is that it's a job for someone with experience to do so i don't need to do it! Mark Stanley (and his mate Jamie) who came and helped us with the lime is coming to do it- hurrah!
Wiring is next on the task list, though the little bit I've done has already thrown up a complication..... 'What!' I hear you say, 'A complication? surely not!' (I'm sorry but it does seem to be a recurring theme...)
To meet with the building regulations I have had to use fireproof cable. I have used a product which is far simpler than the earlier mineral cables but has another drawback. The 'fireproof' bit of the cable is a thin metal sleeve under the plastic outer coating. This makes the cable able to bend and to be shaped but it is not really flexible enough to pull round bends in the conduit. I have had to re-design the wiring to allow me to pin the cables to timbers so I can shape it rather than it all running through the conduit.
I haven't even started plumbing yet...
Just looking into modifying shower fan systems to work on 12v, low power music systems, paper pulp vs flour paste in final render coat and last but not least might have the possibility that our neighbours (across the track) are planning on putting in mains so I may be purchasing their off grid stuff (2xsolar panels, BIG batteries and a rutland wind turbine)
Subscribe to:
Posts (Atom)
