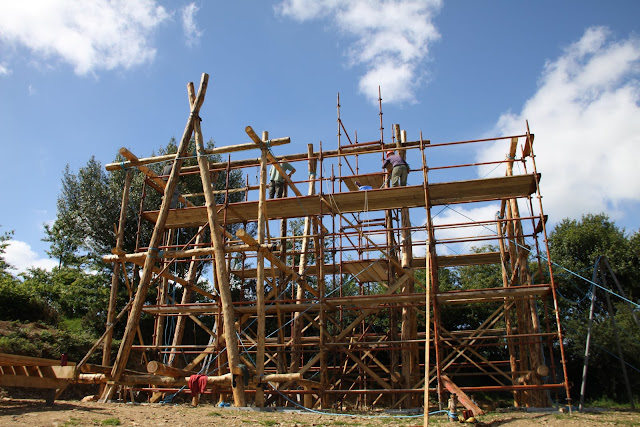Well folks, it's all a different story now the frames are up in the air. After taking week 9 off and recuperating from the previous busy schedule we have spent the last two weeks up scaffolding, in windy conditions, looking out over the amazing view. Oh, and of course working! We've all been quite surprised about how much colder it is up top as opposed to on the ground and the Cornwall weather hasn't been helping things. The word 'brisk' has been an understatement.
The structure itself is quite surprising too. It's enormous. It's hard to conceive that the building comprises of the same set of frames we were working on at ground level. It will look entirely different as the floors and roof begin to emerge, breaking up the visual impact of the structure. And, of course, when the verandas go in next year it will change the structure entirely.
The structure itself is quite surprising too. It's enormous. It's hard to conceive that the building comprises of the same set of frames we were working on at ground level. It will look entirely different as the floors and roof begin to emerge, breaking up the visual impact of the structure. And, of course, when the verandas go in next year it will change the structure entirely.
 | ||
| The frame with scaffolding erected |
We have the last frame up, which makes the L-shape building, we've moved the frames into position, the scaffolding is erected and we're part way through completing the wall plates. The wall plates tie all the frames together and act as the intersecting point between the main structure and the roof rafters. Originally they were going to made from round wood timbers but, for time-keeping sakes, we're slightly short-cutting and using sawn timbers, produced by Pentiddy's saw mill. A total of 6 2"x8" cut timbers are bolted together at 60cm intervals to make each 4"x8" beam. Each bolt has two heavy washers; specifics relayed to us by the structural engineer guy and carefully memorised and repeated on site by Anthony. It's very important to remember key structural tips, so the house doesn't fall down!
In fact, we're that busy that we haven't quite managed to get the step-by-step guide to tackling the Butterpat joint on the blog. It will happen (promise), but having moved on to Mortise and Tenon joints again we're trying to keep our minds on track with that, instead of slipping back into the Butterpat through subconscious rhythmic influences that seem to take effect when your chiselling away.
Next up on the job list is the wind-bracing, a structural tie giving lateral bracing to roof trusses. For this job, Anthony is currently engineering the amazingly named 'magical meseg box', designed by one of Ben Law's roundwood timber frame crew. The adjustable contraption is designed to help measure the sizes of the wind braces, whilst fixing the two 45 degree angles, 90 degrees apart and on the same plane, to position the mortice and tenon joints. More on this in the next update, hopefully with a few more pictures to help things along.
Take care all,
Beth Morgan
 |
| Side view of the Magic Meseg box |
 |
| Above view of the Magic Meseg Box |
Take care all,
Beth Morgan













